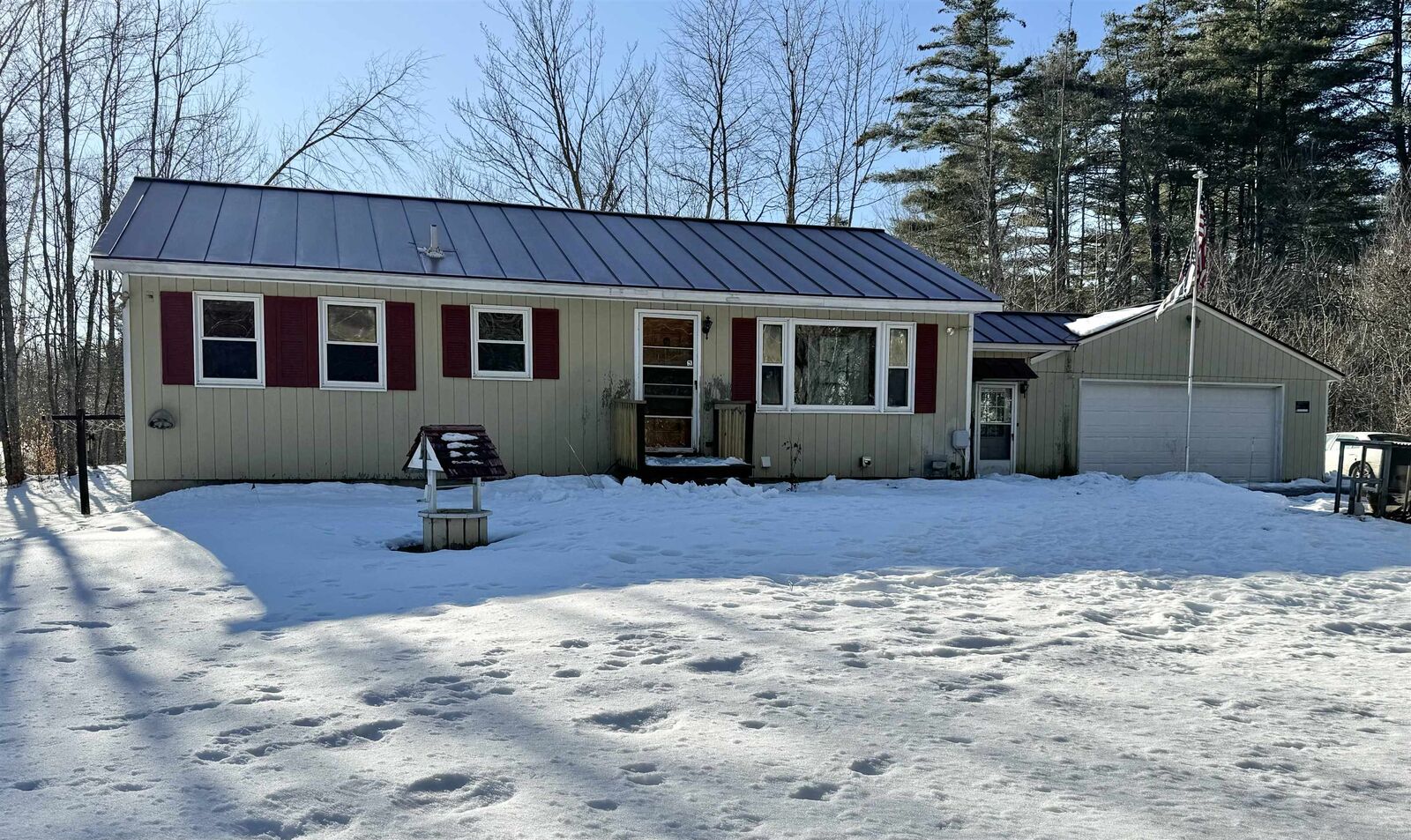
Sold
Listing Courtesy of:  PrimeMLS / Better Homes And Gardens Real Estate The Masiello Group / Isabella Luhrs / Wanda Keenan and Roche Realty Group
PrimeMLS / Better Homes And Gardens Real Estate The Masiello Group / Isabella Luhrs / Wanda Keenan and Roche Realty Group
 PrimeMLS / Better Homes And Gardens Real Estate The Masiello Group / Isabella Luhrs / Wanda Keenan and Roche Realty Group
PrimeMLS / Better Homes And Gardens Real Estate The Masiello Group / Isabella Luhrs / Wanda Keenan and Roche Realty Group 11 Pine Tree Road Newport, NH 03773
Sold on 04/09/2024
$299,000 (USD)
MLS #:
4984659
4984659
Lot Size
0.92 acres
0.92 acres
Type
Single-Family Home
Single-Family Home
Year Built
1972
1972
Style
Ranch
Ranch
School District
Newport Sch Dst Sau #58
Newport Sch Dst Sau #58
County
Sullivan County
Sullivan County
Listed By
Isabella Luhrs, Better Homes And Gardens Real Estate The Masiello Group
Bought with
Wanda Keenan, Roche Realty Group
Wanda Keenan, Roche Realty Group
Source
PrimeMLS
Last checked Feb 20 2026 at 5:46 AM GMT+0000
PrimeMLS
Last checked Feb 20 2026 at 5:46 AM GMT+0000
Bathroom Details
- Full Bathroom: 1
- 3/4 Bathroom: 1
Interior Features
- Dining Area
- Kitchen/Dining
- Skylight
- Natural Light
- Ceiling Fan(s)
- Indoor Storage
- Basement Laundry
Lot Information
- Level
- Country Setting
- Walking Trails
- Trail/Near Trail
- Rural
Property Features
- Foundation: Poured Concrete
Heating and Cooling
- Hot Water
- Baseboard
- Zoned
- Pellet Stove
- Propane
- None
Basement Information
- Storage Space
- Daylight
- Partially Finished
- Concrete Floor
- Insulated
- Interior Access
- Interior Stairs
Flooring
- Carpet
- Concrete
- Vinyl Plank
Exterior Features
- Outbuilding
- Garden
- Storage
- Building
- Roof: Metal
- Roof: Standing Seam
Utility Information
- Utilities: Cable Available, Propane
- Sewer: 1500+ Gallon, Private Sewer
- Fuel: Pellet, Hot Water, Propane
School Information
- Elementary School: Richards Elementary School
- Middle School: Newport Middle and High School
- High School: Newport Middle High School
Parking
- Garage
- On Site
- Auto Open
- Direct Access
- Attached
Stories
- One
Living Area
- 2,096 sqft
Listing Price History
Date
Event
Price
% Change
$ (+/-)
Feb 20, 2024
Price Changed
$299,000
-9%
-$30,000
Feb 10, 2024
Listed
$329,000
-
-
Disclaimer:  © 2026 PrimeMLS, Inc. All rights reserved. This information is deemed reliable, but not guaranteed. The data relating to real estate displayed on this display comes in part from the IDX Program of PrimeMLS. The information being provided is for consumers’ personal, non-commercial use and may not be used for any purpose other than to identify prospective properties consumers may be interested in purchasing. Data last updated 2/19/26 21:46
© 2026 PrimeMLS, Inc. All rights reserved. This information is deemed reliable, but not guaranteed. The data relating to real estate displayed on this display comes in part from the IDX Program of PrimeMLS. The information being provided is for consumers’ personal, non-commercial use and may not be used for any purpose other than to identify prospective properties consumers may be interested in purchasing. Data last updated 2/19/26 21:46
 © 2026 PrimeMLS, Inc. All rights reserved. This information is deemed reliable, but not guaranteed. The data relating to real estate displayed on this display comes in part from the IDX Program of PrimeMLS. The information being provided is for consumers’ personal, non-commercial use and may not be used for any purpose other than to identify prospective properties consumers may be interested in purchasing. Data last updated 2/19/26 21:46
© 2026 PrimeMLS, Inc. All rights reserved. This information is deemed reliable, but not guaranteed. The data relating to real estate displayed on this display comes in part from the IDX Program of PrimeMLS. The information being provided is for consumers’ personal, non-commercial use and may not be used for any purpose other than to identify prospective properties consumers may be interested in purchasing. Data last updated 2/19/26 21:46




Description