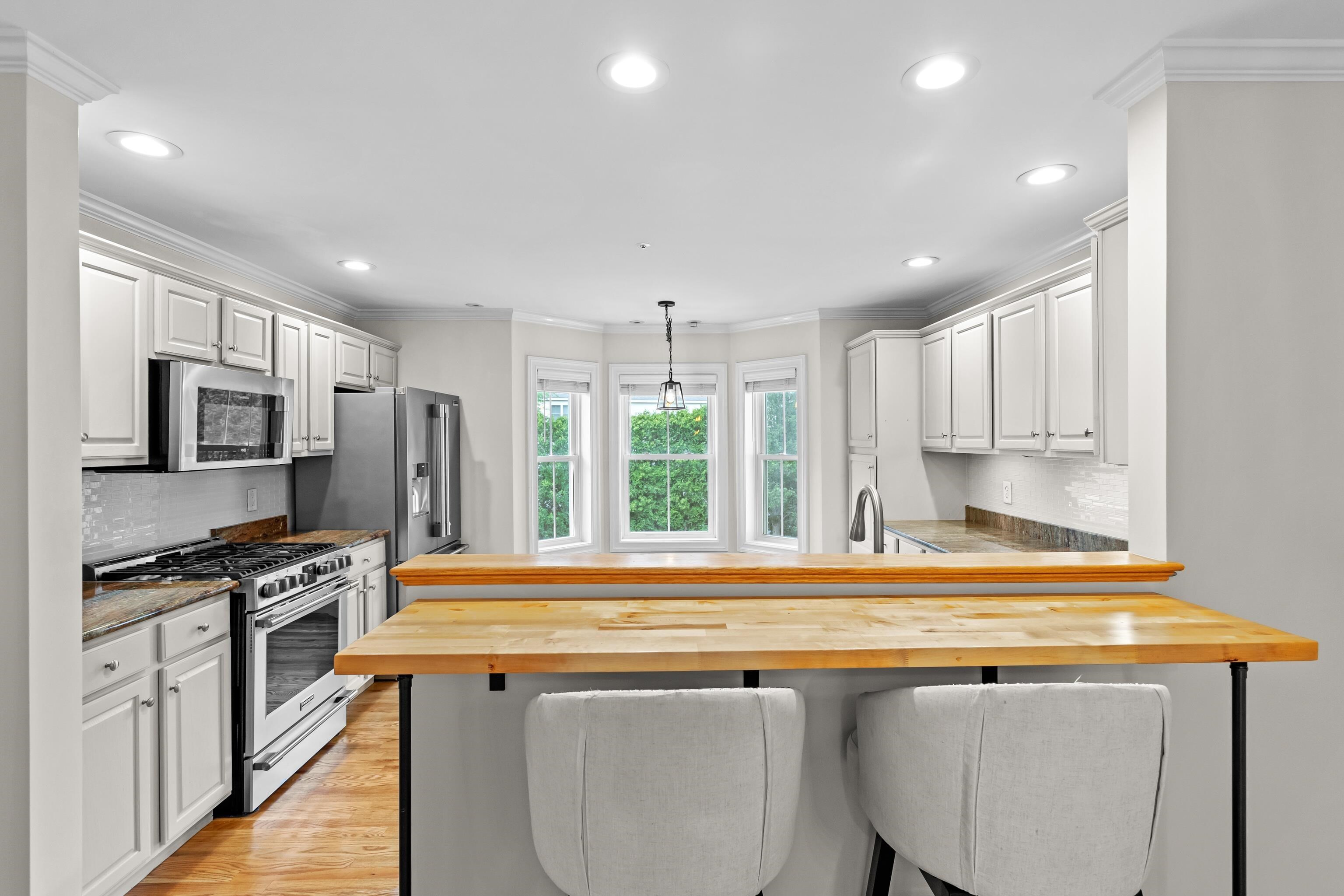


Listing Courtesy of:  PrimeMLS / Better Homes And Gardens Real Estate The Masiello Group / Tracey Boies / Carrie Kellerman and Kw Coastal And Lakes & Mountains Realty
PrimeMLS / Better Homes And Gardens Real Estate The Masiello Group / Tracey Boies / Carrie Kellerman and Kw Coastal And Lakes & Mountains Realty
 PrimeMLS / Better Homes And Gardens Real Estate The Masiello Group / Tracey Boies / Carrie Kellerman and Kw Coastal And Lakes & Mountains Realty
PrimeMLS / Better Homes And Gardens Real Estate The Masiello Group / Tracey Boies / Carrie Kellerman and Kw Coastal And Lakes & Mountains Realty 243 Drakeside Road Hampton, NH 03842
Sold (21 Days)
$610,000
MLS #:
5046798
5046798
Type
Condo
Condo
Year Built
2003
2003
Style
Townhouse
Townhouse
School District
Hampton Sch District Sau #90
Hampton Sch District Sau #90
County
Rockingham County
Rockingham County
Listed By
Tracey Boies, Better Homes And Gardens Real Estate The Masiello Group
Bought with
Carrie Kellerman, Kw Coastal And Lakes & Mountains Realty
Carrie Kellerman, Kw Coastal And Lakes & Mountains Realty
Source
PrimeMLS
Last checked Aug 21 2025 at 6:19 AM GMT+0000
PrimeMLS
Last checked Aug 21 2025 at 6:19 AM GMT+0000
Bathroom Details
- Full Bathroom: 1
- 3/4 Bathroom: 1
- Half Bathroom: 1
Interior Features
- Ceiling Fan(s)
- Gas Fireplace
- Living/Dining
- Whirlpool Tub
- 2nd Floor Laundry
Lot Information
- Landscaped
Property Features
- Fireplace: Gas Fireplace
- Foundation: Concrete
Heating and Cooling
- Forced Air
- Central Air
Flooring
- Carpet
- Hardwood
Exterior Features
- Roof: Asphalt Shingle
Utility Information
- Utilities: Cable Connected, Gas on-Site, Underground Utilities
- Sewer: Public Sewer
School Information
- Elementary School: Hampton Centre School
- Middle School: Hampton Academy Junior Hs
- High School: Winnacunnet High School
Stories
- 3
Disclaimer:  © 2025 PrimeMLS, Inc. All rights reserved. This information is deemed reliable, but not guaranteed. The data relating to real estate displayed on this display comes in part from the IDX Program of PrimeMLS. The information being provided is for consumers’ personal, non-commercial use and may not be used for any purpose other than to identify prospective properties consumers may be interested in purchasing. Data last updated 8/20/25 23:19
© 2025 PrimeMLS, Inc. All rights reserved. This information is deemed reliable, but not guaranteed. The data relating to real estate displayed on this display comes in part from the IDX Program of PrimeMLS. The information being provided is for consumers’ personal, non-commercial use and may not be used for any purpose other than to identify prospective properties consumers may be interested in purchasing. Data last updated 8/20/25 23:19
 © 2025 PrimeMLS, Inc. All rights reserved. This information is deemed reliable, but not guaranteed. The data relating to real estate displayed on this display comes in part from the IDX Program of PrimeMLS. The information being provided is for consumers’ personal, non-commercial use and may not be used for any purpose other than to identify prospective properties consumers may be interested in purchasing. Data last updated 8/20/25 23:19
© 2025 PrimeMLS, Inc. All rights reserved. This information is deemed reliable, but not guaranteed. The data relating to real estate displayed on this display comes in part from the IDX Program of PrimeMLS. The information being provided is for consumers’ personal, non-commercial use and may not be used for any purpose other than to identify prospective properties consumers may be interested in purchasing. Data last updated 8/20/25 23:19





Description